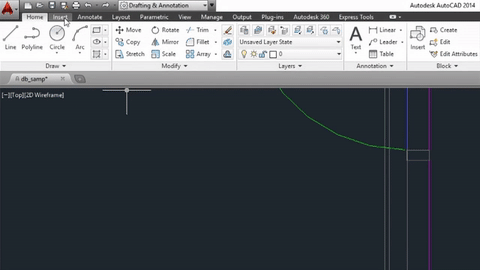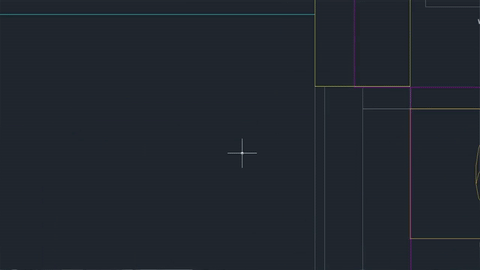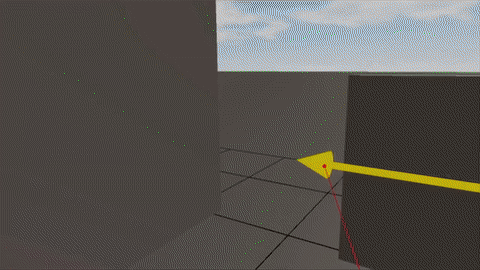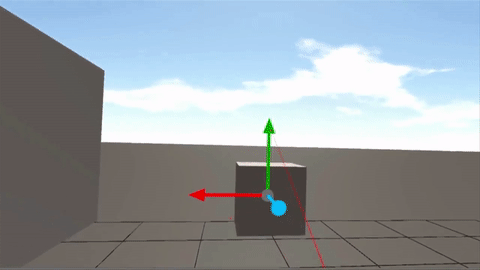Hephaestus: A VR based Architectural Drawing Tool (2016)
Hephaestus (named after the Greek god of architecture) was a proof of concept application built to test the validity of VR as an architectural drawing tool. I designed Hephaestus after observing some core issues with the conventional design tools and workflows of the designers and architects. The hypothesis was that VR would be the perfect medium to fix these problems because of the immersive nature and simplicity of interaction that VR can bring compared to conventional 2D screens.
The existing problems
Existing CAD tools aren’t good for visualization and collaboration - Conventional display mediums are not optimal for conveying the idea of spaces and dimensions properly, especially for people outside of the architecture industry. An architect can understand a floor plan and visualize how it will look, but his client or the average layperson won't understand it properly.
There are a ton of errors in CAD drawings, even in the ones provided by AutoCAD themselves! It is very common to see lines in CAD drawings intersecting through objects or lines not connecting for solid walls.
CAD tools have a steep learning curve - even the simplest of CAD tools have very complex GUI. The average layperson can’t make a design plan if he thinks of something.
Conventional CAD application GUI
Errors in Autodesk’s own files
Physics based rules in Hephaestus
To reduce the errors in designs, Hephaestus applied a few physics based rules to everything:
Every entity, every object has volume - there is no completely planar or one-dimensional solid that exists in the real world that is used in a building.
Objects can’t intersect with other objects - just like in the real world, solids don’t intersect with solids.
Objects have to be on a top of a surface or attached to a surface.
Solids collide, not intersect
Gravity on solids
Hephaestus features
Physics applied to every object in the scene to make sure that the designs are error free
Basic primitives - cube, sphere, cone to block out designs
Boolean operations to combine and subtract objects
Extrude closed splines to create walls and structures
Basic elements like doors, windows and some furniture to place in designs
Common edit tools like cut, copy, paste, delete, duplicate, undo and redo
Time of day controls for environment lighting
Ran at a solid 90 FPS with 8X MSAA on min spec VR systems (NVIDIA GTX 970)
Unity3D Standard Shader
Hephaestus Custom Shader
Learnings
We showed Hephaestus to over 30 architects, designers and other industry professionals, and came up with the following conclusion:
100% of participants said that they expect their tools of future to be like this
People aren’t ready to give up existing tools yet
Had a learning curve for Architects, Civil Engineers and ‘old school’ people
Traditional transformation gizmos don’t work well
Conclusion
The Hephaestus prototype was successful in its goal - it validated (and invalidated) our hypothesis about what design and visualization tools in VR would be like. We took the learnings from it and incorporated and iterated upon it to build Trezi.




